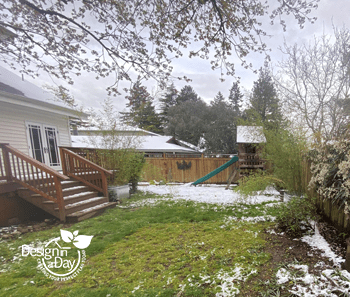
Outdoor living in Sellwood neighborhood of Portland Oregon provides shady summer outdoor living
Quality Outdoor Living for Residential Portlanders
As a landscape designer, I have seen firsthand the value that a back yard outdoor living room can bring to a family. These spaces can provide a place for relaxation, entertainment, and quality time spent together. But wait there is more…..
In Portland Oregon we know the opportunity to enjoy outdoor living is here late spring through mid to late fall.
The sky spigot tends to shut off just after early June’s Rose Festival and summer in Portland can be heavenly.
Having comfortable outdoor living is part of a quality lifestyle for most Portlanders.
Outdoor Living Gets Us Outside
First and foremost, an outdoor living back yard gives my clients a place to enjoy the beauty of nature. It gets us out into fresh air and sunlight. This can feel especially wonderful during the warmer months when the outdoors becomes a haven for relaxation and rejuvenation. Or it could if you have one…

This attractive modern style front yard also has a comfortable outdoor living space screened away from the sidewalk in Kenton neighborhood of N Portland.
Gathering Place for Friends and Family
An outdoor living room can also serve as a gathering place for friends and family. With comfortable seating, access to outdoor cooking and a heat source like fire pits, outdoor fireplaces or outdoor electric space heaters placed under overhead cover, its easy to host events and create lasting memories with loved ones. Aside: (outdoor electric space heaters placed inside covered areas don’t pollute or add to global warming here in Portland where we have abundant and cheap electricity.)
Gain a Needed Outdoor Office Space
Another benefit is having more functional room for working from home. My snowbird clients in NE Portland’s Alameda neighborhood only have one office inside their Portland home. The new outdoor patio also serves as an office for my client’s partner who is writing a book. He needs a quiet shady place to work on his laptop and a covered patio with comfortable furniture is perfect for him. She is a lawyer and uses the indoor office.
Personal Relaxation and Meditation Place
In addition to providing an extra office and a place for gathering with friends and family, an outdoor living room can also be a great place for a person to seek quiet contemplation. It can serve as a peaceful retreat where you can enjoy a book, meditate, practice Chi Gong or Yoga or simply sit and listen to the sounds of nature.
One of my NE Portland clients has a covered area in her outdoor living room that she calls the book nook. While she can also use it for dining with a friend it is used primarily for her to read. The neighbor’s walnut tree drops walnuts and so the roof of the book nook protects her from the walnuts and the bird droppings as the walnut tree is a wonderful haven for birds.
Get the Kids Outside
One of the greatest benefits of an outdoor living room is the opportunity it provides for children to play and explore in a safe and natural environment. A back yard that has a covered place for sitting and socializing can also be used to do family arts and crafts in the winter and spring months. Being sure the back yard has unstructured space to allow for kids and pets to run, jump, and play in the fresh air is a requirement.

Echinacea purpurea ‘White Swan’ (Cone Flower) with Delosperma cooperi. Perfect combo for a SW facing drought tolerant planting in Cully neighborhood of N Portland.
Design Your Back Yard to Fit Your Family and Your Property – No Do-Overs
While an outdoor living room can be a great investment for any family, it is important to carefully consider the design and layout of the space. It is important to take into account the size of the yard, the layout of the house, neighboring properties, and the unique needs and wants of the family. A good landscape designer can create a functional and cohesive design that will surprise you with it’s clever use of your back yard spaces. Once installed this design will not require do overs because it works so well the first time.
Overall, an outdoor living room can bring a wealth of benefits to a family. It’s all about providing a place for relaxation, entertainment, and quality time spent together. By carefully considering the design and layout of the space, you can create a functional and cohesive outdoor living room that meets the needs of your family and becomes a beloved gathering place for years to come.
Contact Us
We love to create relaxing outdoor living rooms for your city property. We know what it takes to make privacy and spaces you and your family will love to be in. We know you want your landscape design to provide low water needs, habitat for birds, and happy places for the 4 legged members of the family too. It’s all part of well designed outdoor living back yard in Portland, Oregon. Contact Us


























