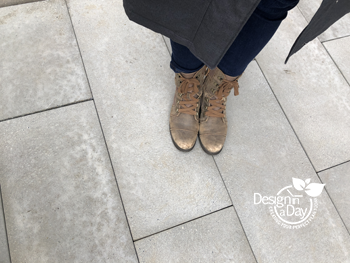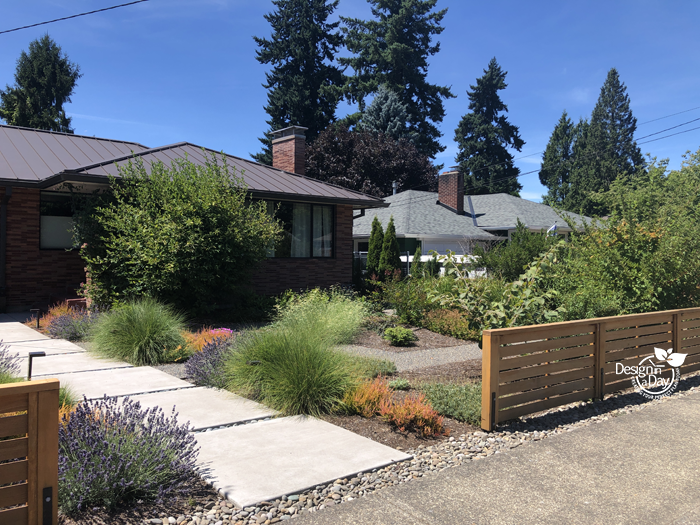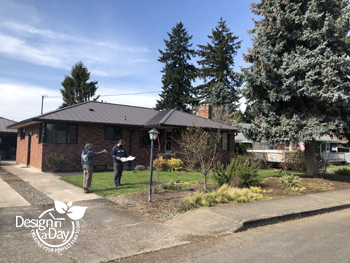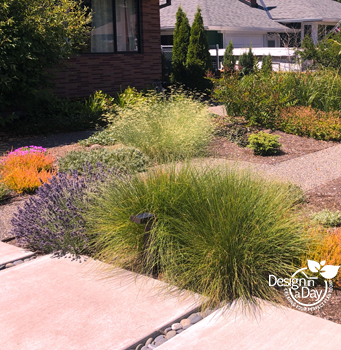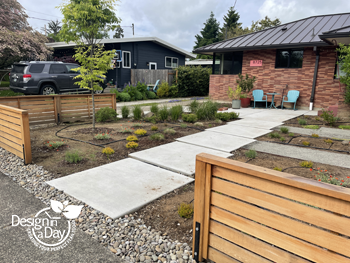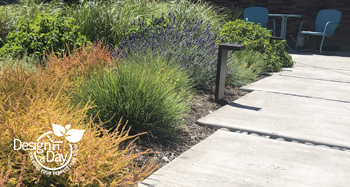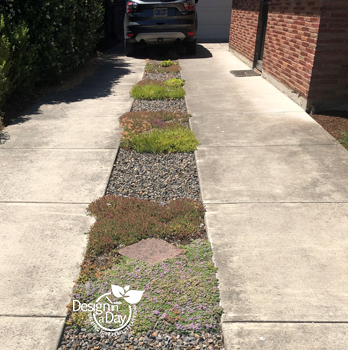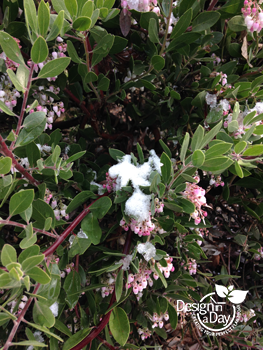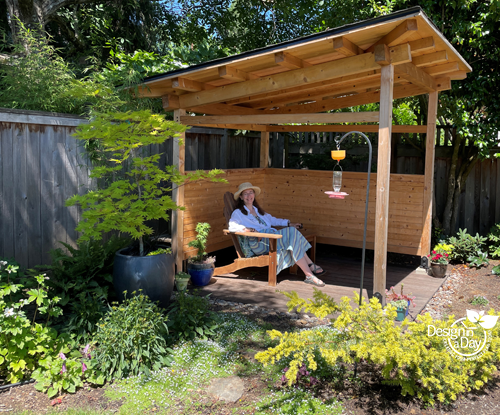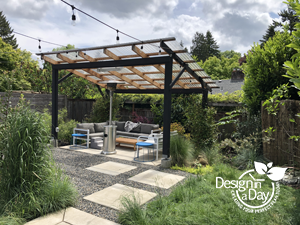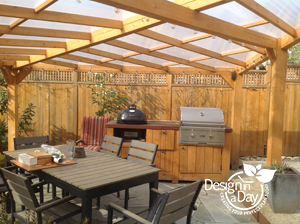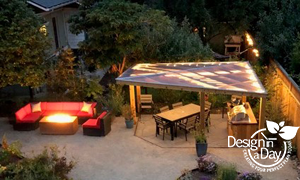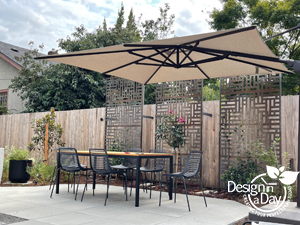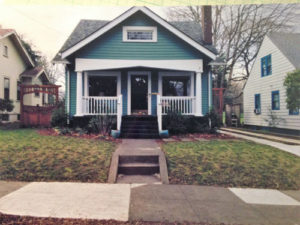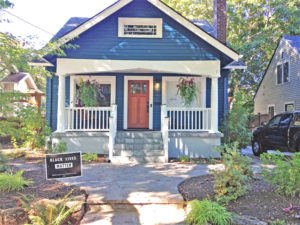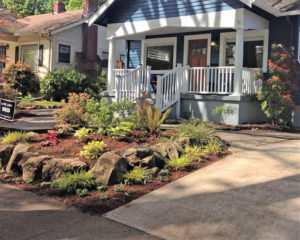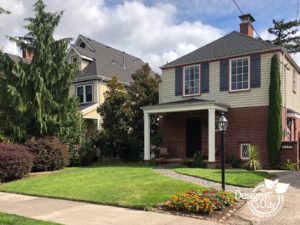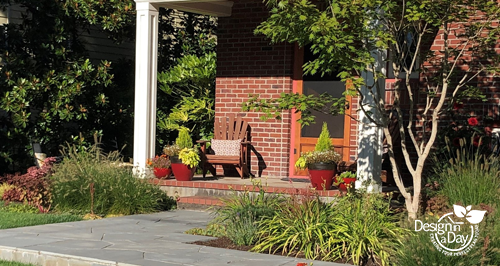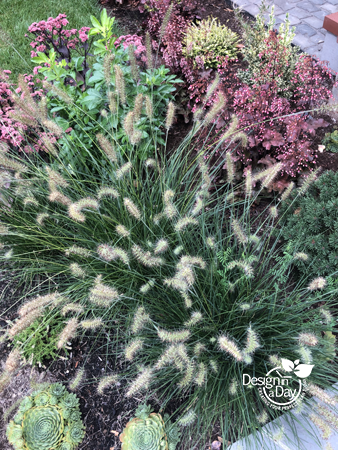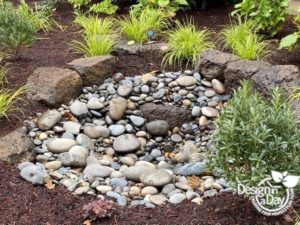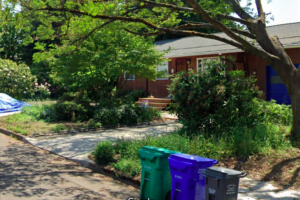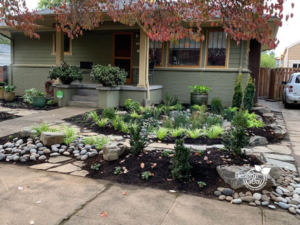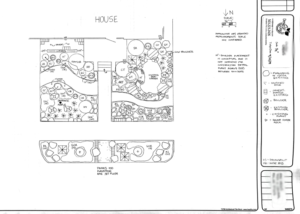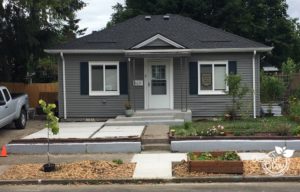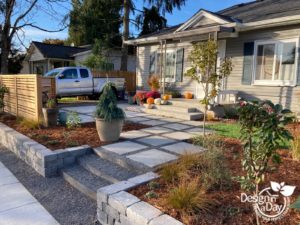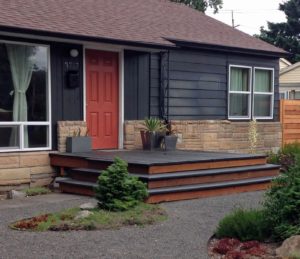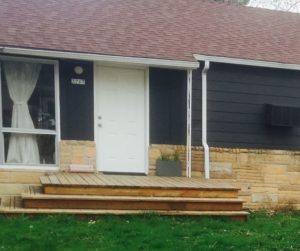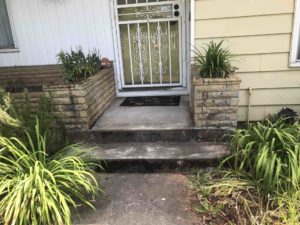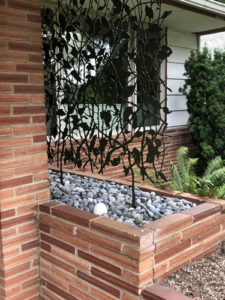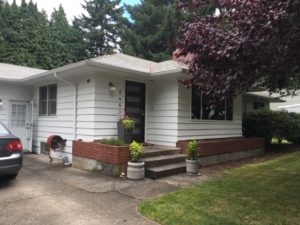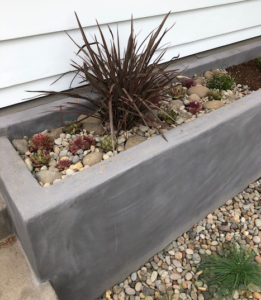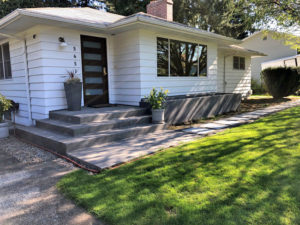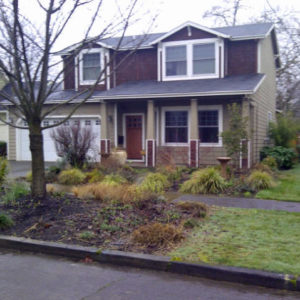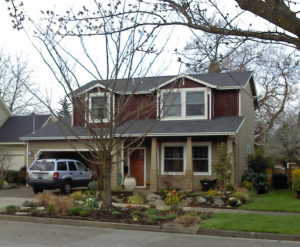Using Feng Shui to Create A Cozy Custom Landscape Design
The New Angle Creates Welcoming Energy and Better Space
When I saw the drawing Alana and the clients selected I was pretty excited. So I’m going to make a big fuss about the direction Alana took this design. It’s the angle of the steps and the patio which frees up useful space. And the angled entry steps from the porch? It brought about a warm and cozy energy, as if it was saying, ”Come on out and enjoy the new garden and sitting area!”. It’s a real life example of Feng Shui principles. And Alana always hits the ball out of the park for our clients but I have to say this one was extra special. Oh and the angled patio fixes the bowling alley narrow feel of the old side yard.
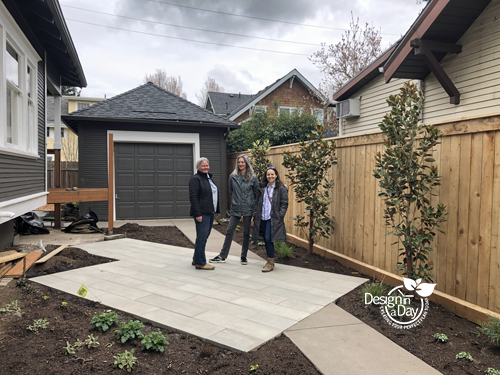
The angled patio will fix the narrow side yard’s tunnel effect. Pictured left to right Donna Burdick, D and J Landscape Contractors, Hilary Hutler and Alana Chau designers with Landscape Design in a Day April 2023
This simple change gave Alana a thread to follow to finish the design. It created enough room for a narrow dining table measuring 6’ x 3’, (a bigger table would not work) while still allowing space to walk around the patio. We credit our client for this useful and interesting space and design because she was willing to get rid of the driveway. Lots of people would have been afraid to let us even consider taking out the driveway. We could not have given them a good design without ditching the driveway.
Creating Privacy for the House
Not only did we enhance the view from inside the house, we transformed it. Gone were the hacked rhododendron and the view of the neighbor’s car and driveway. Instead, we softened the view and framed the new lush garden with three evergreen Magnolia trees. And even from indoors, seeing the angled walkway and patio paver pattern below adds an attractive elegance.
A Custom Approach is Necessary for All Our Clients
At Landscape Design in a Day we are proud of our custom design solutions. We understand that generic designs or cookie cutter web service design services just don’t work. The most important part of the design can be discovered working at your kitchen table. It’s invigorating to work directly with our clients and produces a better fitting design.
We are willing to go the extra mile because it works and we are accustomed to drawing up multiple layout versions and allowing the creative juices to flow freely. This dedication ensures that we find the best use of space, one that is not only attractive but also highly functional. It’s this kind of personalized approach that sets Landscape Design in a Day apart from the rest.
Client Review
“Alana was great! She asked good questions and listened very carefully. My preferences and my husband’s differed and yet Alana was able to create a design solution for our side yard that pleased both of us. The backyard was a difficult space; it’s small and mostly filled with a trampoline that we wanted to keep.
After listening to our thoughts and feelings about this dilemma Alana recommended leaving the trampoline in place. She specified playground grade cedar chip mulch to go under and around the trampoline that is the perfect solution to the muddy sparse grass. No mowing and it looks attractive and finished. Last of all, the flagstone path to the back yard completed the transformation. I am very happy with the design and my husband and I have exactly what we wanted.
Tiffiney from Grant Park Neighborhood in N.E. Portland
Contact Us
Let’s transform your tricky city property to make the best use of limited space and craft a landscape design for your desires. Contact us.
Our next blog about this landscape will include information about the selected plants and the installation process. We referred installer Donna Burdick D and J Landscape Contractors to our clients. The installation is a collaborative affair with clients, designer and installer working together.

