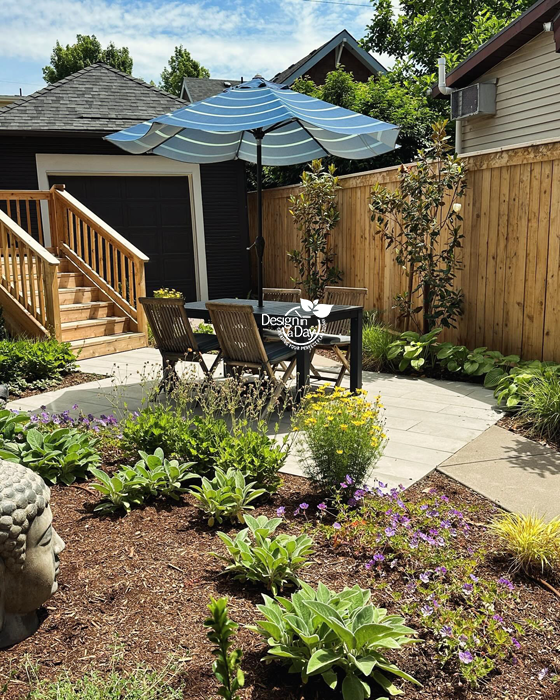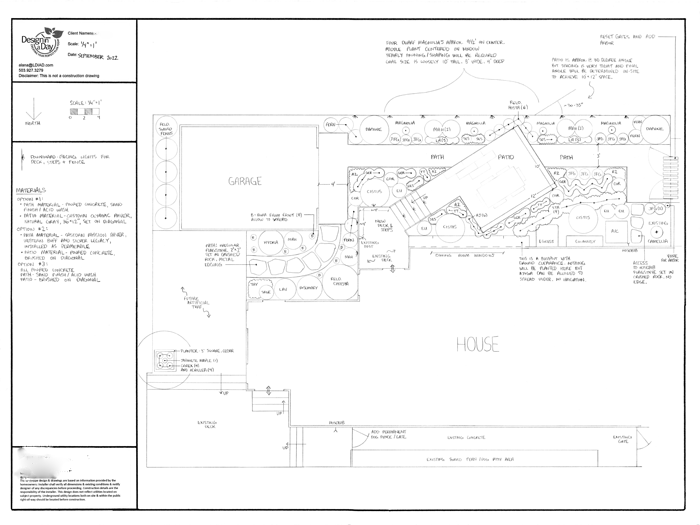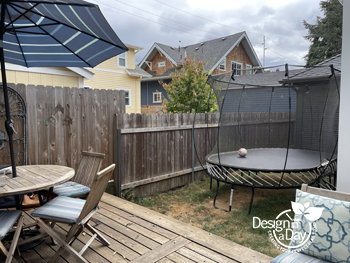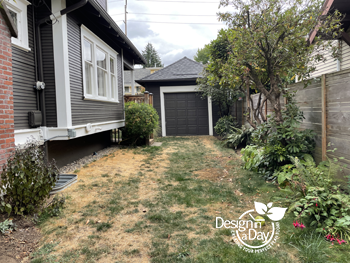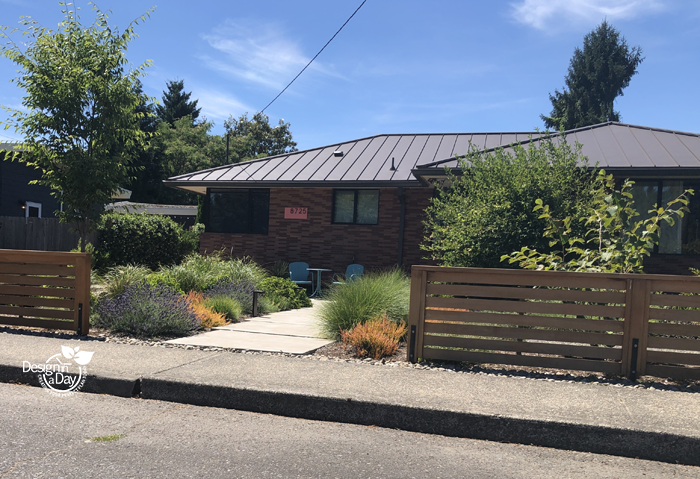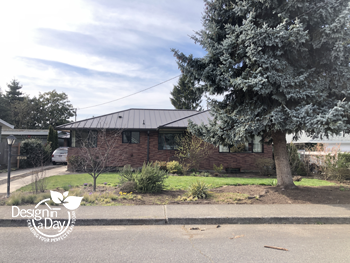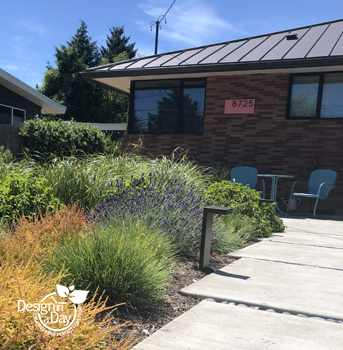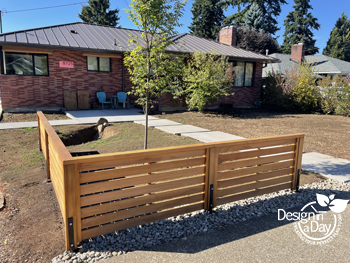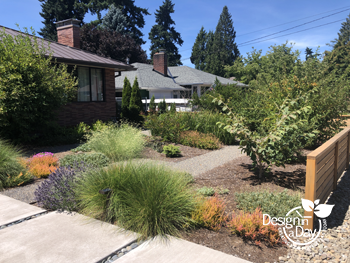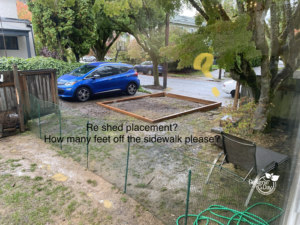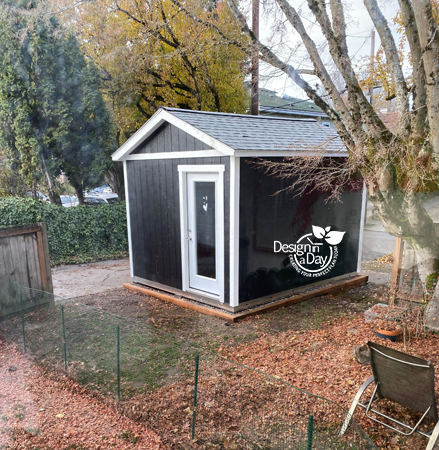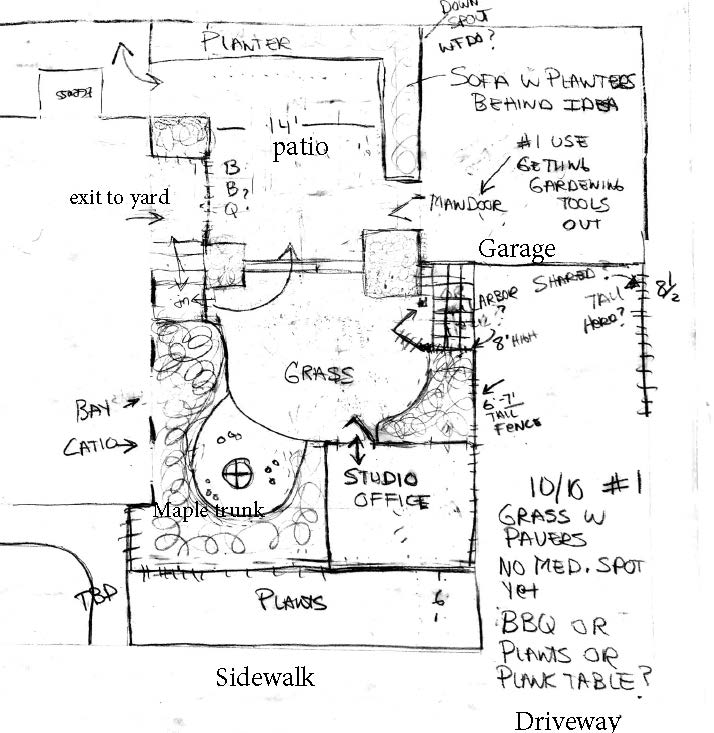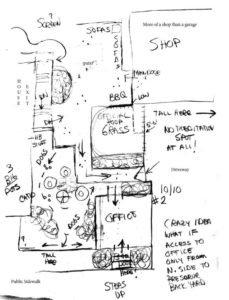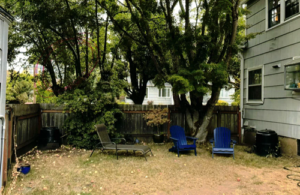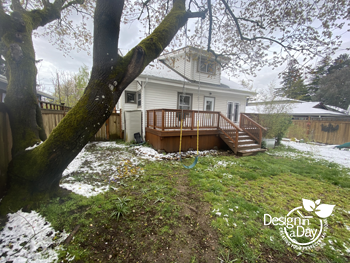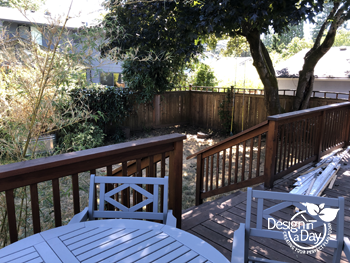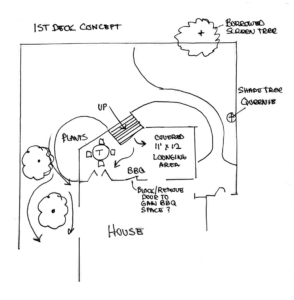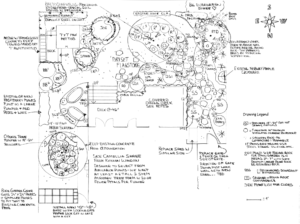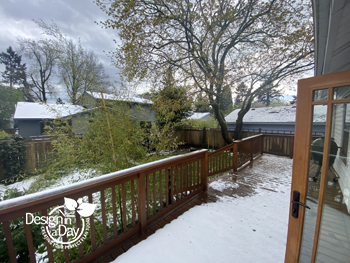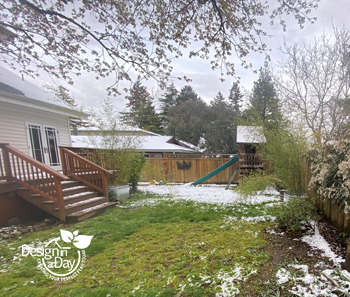A Mid Century Inspired Ardenwald Neighborhood Garden Includes Pollinator Friendly Plants
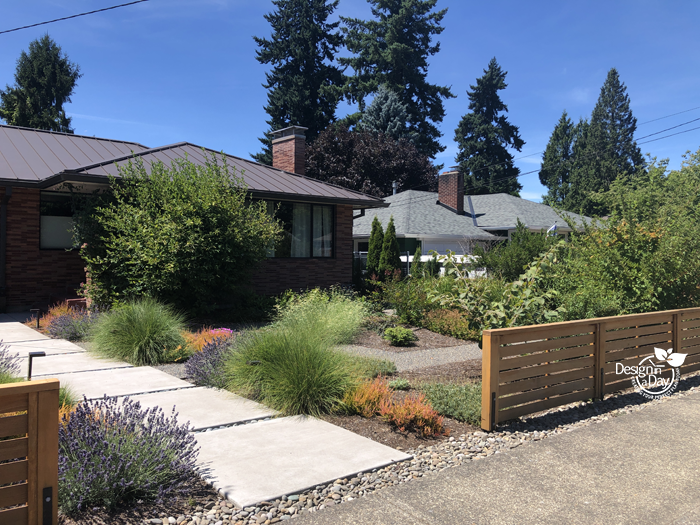
Pollinator Friendly Front Entry Design for Mid Century Modern in Ardenwald Neighborhood.
In the second part of our blog series about the Front Yard Makeover in the Ardenwald neighborhood of Portland, we’ll delve deeper into the selection and installation of the plants that brought the design to life.
Finding the Plants for the Landscape Design
When it came to sourcing plants, Val and Holli decided to take on the challenge themselves. While many of our clients opt to use our plant broker for convenience, they enjoyed the process of roaming local nurseries and even ordering plants online. For the most part they stayed true to their design only straying when a plant could not be found such as Crocosmia ‘Little Redhead’.
Designer Selected Plants
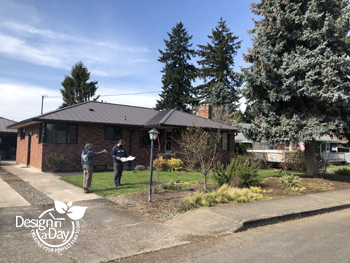
Clients Val and Holli with their design prepare to start their installation of the new exciting front yard landscape design
One standout plant choice is Calluna vulgaris ‘Firefly’, a summer-flowering heather. Its orange ‘evergreen’ needled foliage becomes even more vibrant in cold weather, and its mounding shape adds texture and interest to the overall design. It pairs beautifully with the billowing ornamental grasses and pollinator friendly lavender chosen for the space.
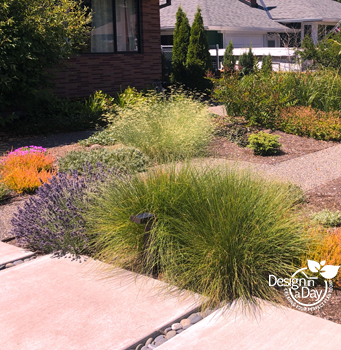
Fountain grass, Lavander, Summer Heather and Grama Grass add color and movement to the new welcoming front yard landscape design
Bird and Bee Friendly Plants
For bird-friendly native plants, Alana selected Myrica californica, also known as Pacific Wax Myrtle. This evergreen shrub or small tree provides berries that attract birds and adds vertical interest to the landscape. It is also a host plant to our native hairstreak butterfly and provides food for other pollinators including many native bees.
Another native shrub, Gaultheria shallon or Salal, thrives in both sunny and shady areas and contributes to the lush greenery of the front yard. Native bees and insects feed from the flowers and birds eat the berries. Or how’s about a cocktail made with Salal Berry Liquor?
Fragaria chiloensis, a native strawberry plant, covers the ground with shiny evergreen leaves and provides an excellent food source for birds and is also a host plant for some pollinators.
Grasses Add Contrast
Grasses play a crucial role in adding movement and texture to any landscape. Pennisetum alopecuroides ‘Little Bunny’ Fountain Grass and Bouteloua gracilis Grama Grass ‘Blonde Ambition‘ were selected for their ornamental value and ability to withstand hot summer weather conditions. Carex testacea, a beautiful copper-colored sedge, adds visual interest year round and provides contrast among the other plants. By the way…these grasses don’t act as a host plant for natives. There are grasses that are important as host plants and even as food but didn’t work for this design.
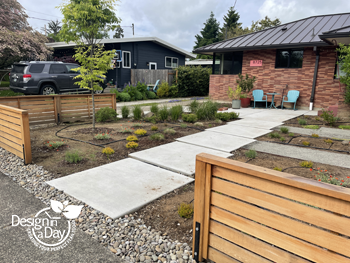
With the hardscape installed, (fence and modern concrete entry walk way) and the rain garden installed, it’s time for more plants.
Rain Garden Plants
A significant aspect of the design was the inclusion of a rain garden. Rain garden plants need to be able to tolerate wet conditions in the winter and many kinds of plants will die in these conditions from root rot. Experience counts when selecting rain garden plants. Cornus sericea ‘Kelseyi’, a dwarf dogwood shrub, not only withstands wet winter areas but also displays white flowers and red twigs during winter.
Carex obnupta, a useful sedge, (grass like plant) is specifically suited to rain gardens and low-lying areas. While it spreads by roots, controlling it is easier than maintaining a traditional lawn so says our clients. They don’t miss their lawn. Tip: t’s best to limit watering on this plant to slow down the spread. By the 2nd or 3rd year this plant should receive no water at all in summer.
Flowering Plants for Pollinators
Flowering plants were selected for pollinator food and most will only need water once a week to ten days when the roots are fully established. We specified a dwarf Crocosmia ‘Little Redhead’ but Val and Holli could not find it anywhere. So they went with one of the common larger varieties. An aside…we designers love the dwarf Crocosmia (also called Montbretia) varieties because unlike the taller types, they spread slowly and continue to flower year after year even on the older stems. See my blog called Crocosmia-Don’t Settle for Lucifer if you love Crocosmia and want to learn more. Pollinators such as hummingbirds especially seem to enjoy the nectar from these flowers regardless of which variety you plant.
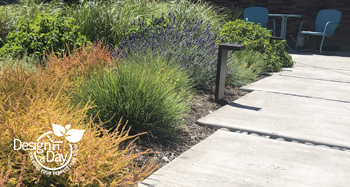
Lavender pairs beautifully with Calluna vulgaris ‘Firefly’ and both provide food to bumble bees and a myriad of other pollinators.
The Penstemon pinifolius ‘Melon’ selected has such an incredible texture, with long flowering tube like petals, and tiny leaves. The overall shape of the plant plays nicely with the grasses. Again big with hummingbirds or smaller bees that can fit into the narrow flower tube for nectar.
Plant Varieties Matter-Get the Right Lavender for Your Pollinator Garden
Pay attention to the variety of plant your designer has selected. The lavender variety ‘Hidecoat Blue’, a favorite of Alanas, can be 36″ wide unlike the variety ‘Hidcoat’ which is only 12″ to 18″ tall. Most varieties of lavender plants will add fragrance and beauty and also food for bumble bees. Obviously planting a lavender that will get 36″ wide only 10 inches off the front walk will be problematic in just a few years.
Plants were also selected to grow in the openings of the driveway.
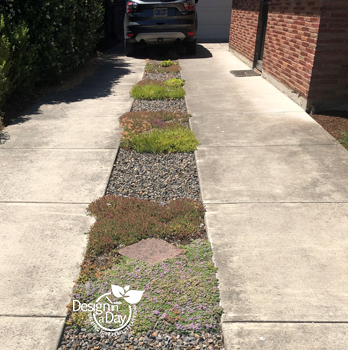
Prostrate thyme, Thymus praecox ‘Elfin Pink’, Delosperma (Ice Plant) and sedums thrive in the gravel and soil mix of the driveway strip. These plants, especially the thyme, feed many kinds of pollinators including bumble bees.
The Hardscape Installation
The entire installation process was taken on by Val and Holli who oversaw the concrete and fence work. They installed their own watering system as well.
They sourced all the plants themselves, which proved challenging at times due to the scarcity of plants during the initial years of covid. However, their perseverance paid off, even though they ended up with slightly different versions of the ‘Little Bunny’ Fountain Grass’. They say the variations in size are not too distracting.
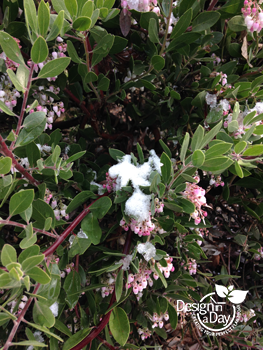
Manzanita (probably Louis Edmunds) flowering in February is an important pollinator and food source for overwintering hummingbirds in Portland.
Client Comments
“We sourced all the plants and did all of the planting ourselves, which proved a bit challenging (and tiring), also some plants were pretty difficult to find.”
One of the jewels of the design was a particular variety of Manzanita. Val and Holli looked everywhere locally but could not find it. They wanted to have the exact variety Alana had selected for them so it would be the right size and shape to fit into the design.
Val says it’s a crazy story…”so after being cooped up for so many months due to the pandemic, (2019), we made a road trip to the Monterey area in California. Purely by serendipity we found a nursery that grew the correct variety, ‘Louis Edmunds’ manzanita. That plant is thriving and is a beauty!”
Val and Holli are overjoyed with their new front yard.
Client Testimonial
It was a terrific experience and the results are way beyond anything we could have ever designed ourselves.
Val and Holli
Ardenwald Neighborhood of Portland Oregon
Contact us
Do you want to have every aspect of your design installation handled by our trusted professionals, or take it all on yourselves? Either way, Landscape Design in a Day provides a design process that you can participate in and we do our best to make it easy and fun. The results and our clients speak to our success in doing just that. Contact Us.
